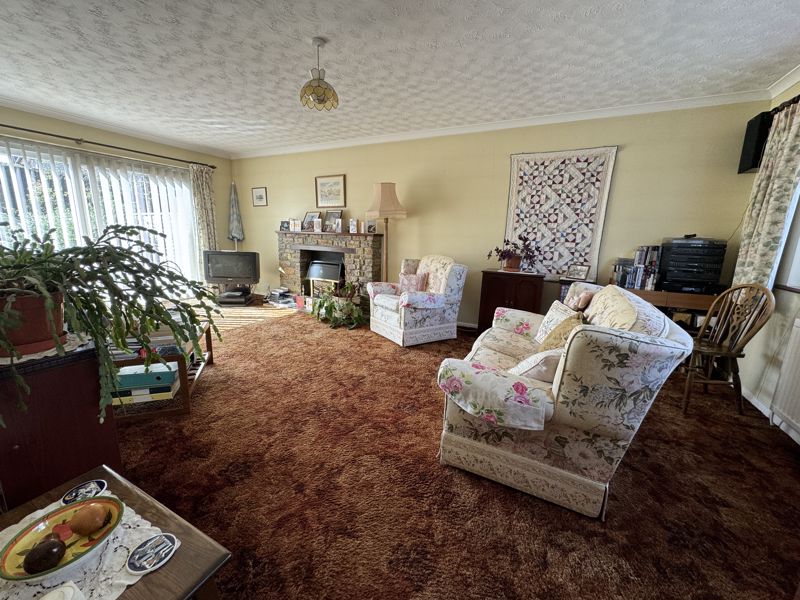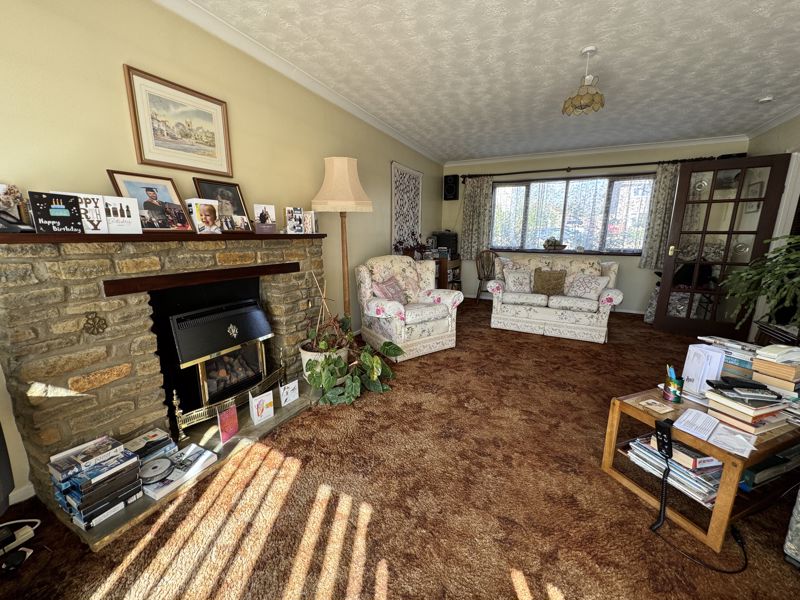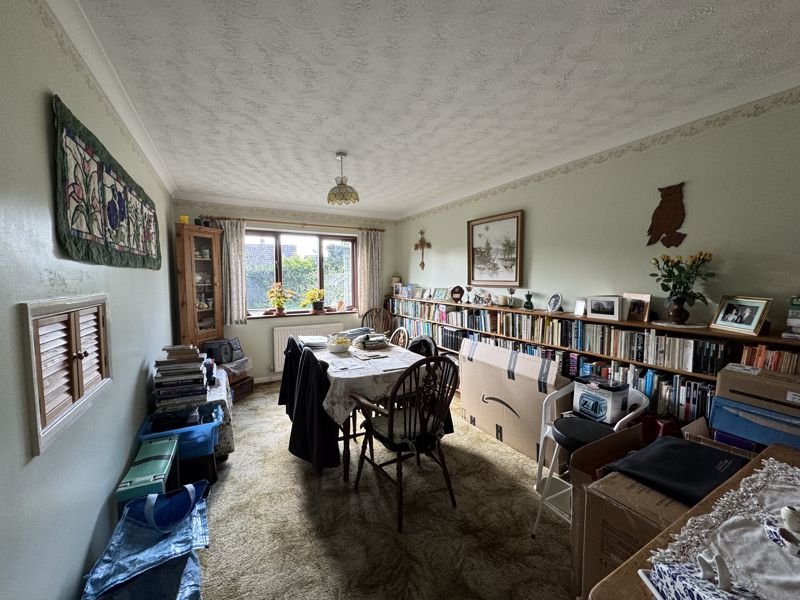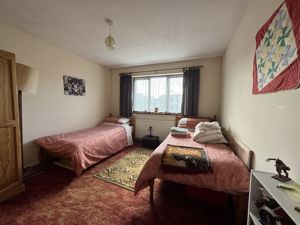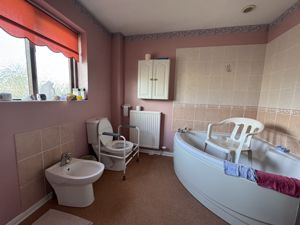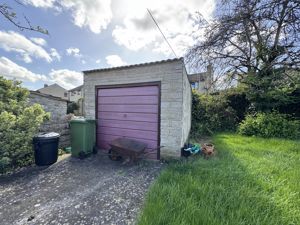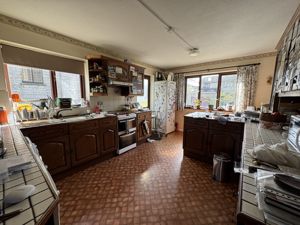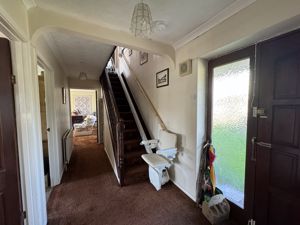Queen Street, Keinton Mandeville £389,950
Please enter your starting address in the form input below.
Please refresh the page if trying an alernate address.
- A detached family home
- Sitting room and dining room
- Kitchen/breakfast room
- WC
- Four bedrooms and bathroom
- Gardens
- Driveway and single garage
- General updating required
A detached family house situated within this popular village. Accommodation includes two reception rooms, kitchen and WC, to the first floor there are four bedrooms and bathroom. Outside there are gardens to the front and rear with driveway and single garage.
Summary
Jacobs Ladder is a well proportioned detached family house situated within this popular village. The property requires some general updating but provides comfortable accommodation including a large sitting room, separate dining room, kitchen/breakfast room and WC, to the first floor there are four bedrooms and bathroom. Outside there are gardens to the front and rear with driveway and single garage.
Amenities
The medieval village of Keinton Mandeville is surrounded by rolling countryside with an abundance of footpaths and bridleways. The village has a local shop, pub, farm shop, primary school and active churches. There are various clubs and societies visit www.keintonmandeville.com for more information. The A303 is just a few miles south and nearby towns include Castle Cary and Somerton.
Services
Mains water, drainage, gas and electricity are all connected. Council tax band E
Entrance Hall
Entrance door leads to the entrance hall with stairs leading to the first floor. Radiator and understairs storage cupboard.
WC
With window to the front, low level WC and wash hand basin.
Kitchen/Breakfast Room
15' 7'' x 10' 11'' (4.76m x 3.34m)
With window to the front and side, door to the garden. Range of base and wall mounted kitchen units with work surfaces over. Single drainer sink unit with mixer tap. Space for washing machine, fridge and cooker.
Dining Room
15' 7'' x 9' 9'' (4.76m x 2.97m)
With window to the rear and radiator.
Sitting Room
21' 11'' x 13' 2'' (6.67m x 4.02m)
With window to the front and patio doors to the rear garden. Two radiators. Stone fireplace facade housing gas fired flame effect fire.
Landing
With window to the front. Access to the attic and built in cupboard housing gas fired boiler providing hot water and central heating.
Bedroom 1
15' 9'' x 12' 10'' (4.80m x 3.90m)
With window to the rear and radiator. Built in mirror fronted wardrobes.
Bedroom 2
12' 10'' x 11' 0'' (3.90m x 3.35m)
With window to the rear and radiator. Built in wardrobe.
Bedroom 3
10' 2'' x 10' 0'' (3.09m x 3.04m)
With window to the rear and radiator. Built in wardrobe.
Bedroom 4
9' 10'' x 7' 10'' (3.00m x 2.40m)
With window to the front and radiator.
Bathroom
8' 10'' x 7' 8'' (2.70m x 2.34m)
With window to the front, low level WC, bidet and wash hand basin. Corner bath and built in shower cubicle with electric shower. Radiator.
Outside
A vehicular entrance with driveway to the side of the house leading to the single garage. The front garden is enclosed by natural stone boundary wall with path to the front door. To the rear of the house the garden is laid to lawn with patio area and greenhouse.
Click to enlarge
| Name | Location | Type | Distance |
|---|---|---|---|

Keinton Mandeville TA11 6EG










