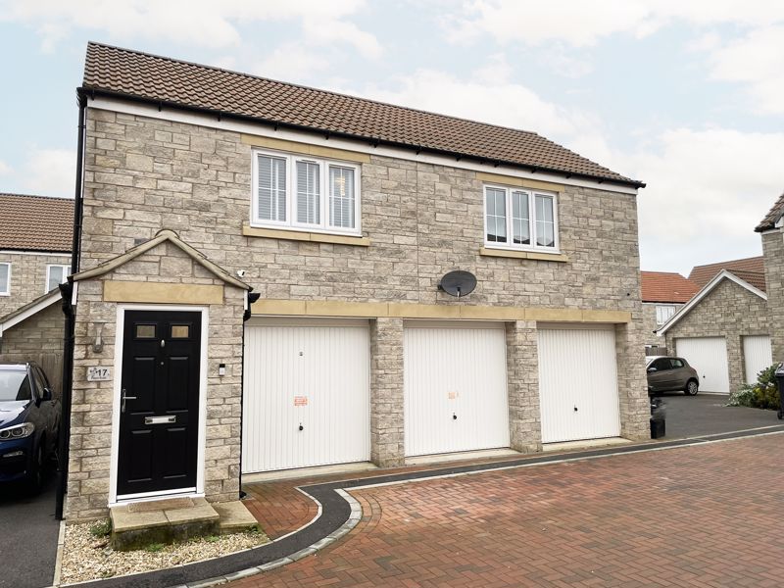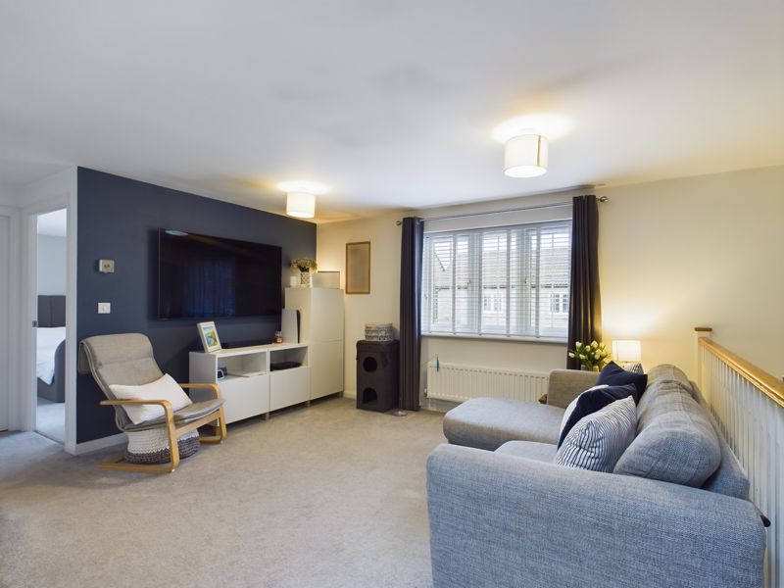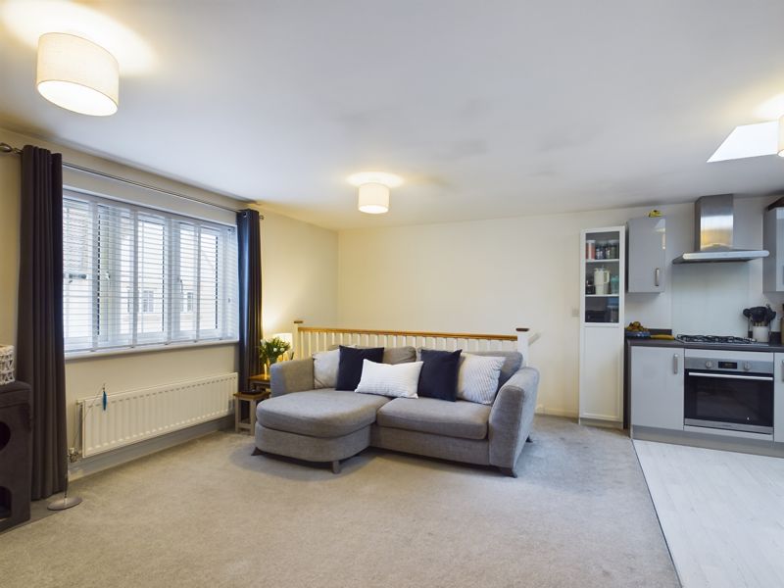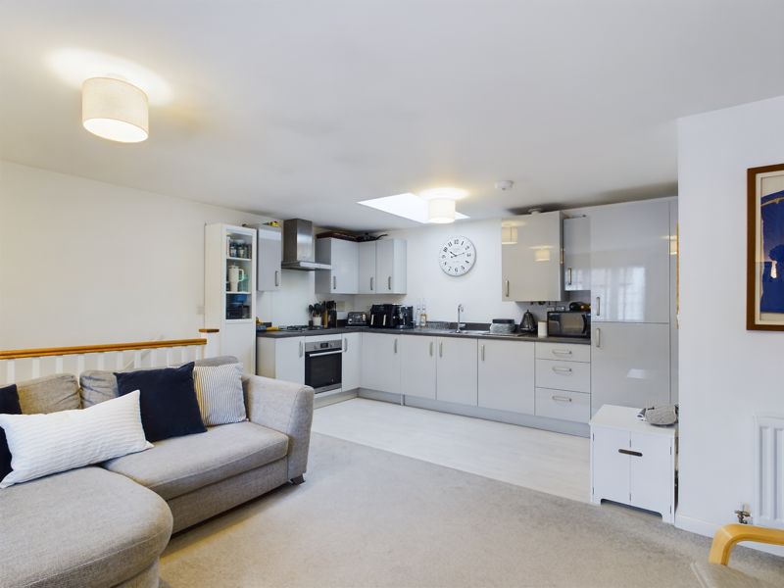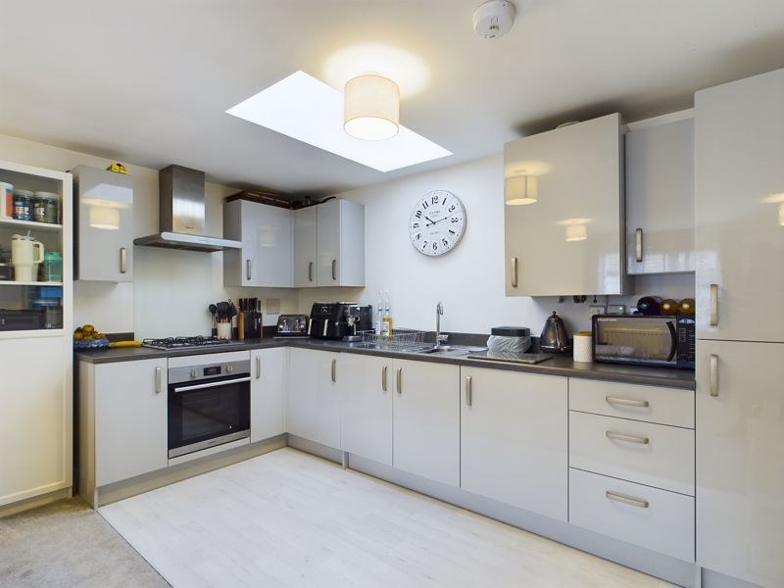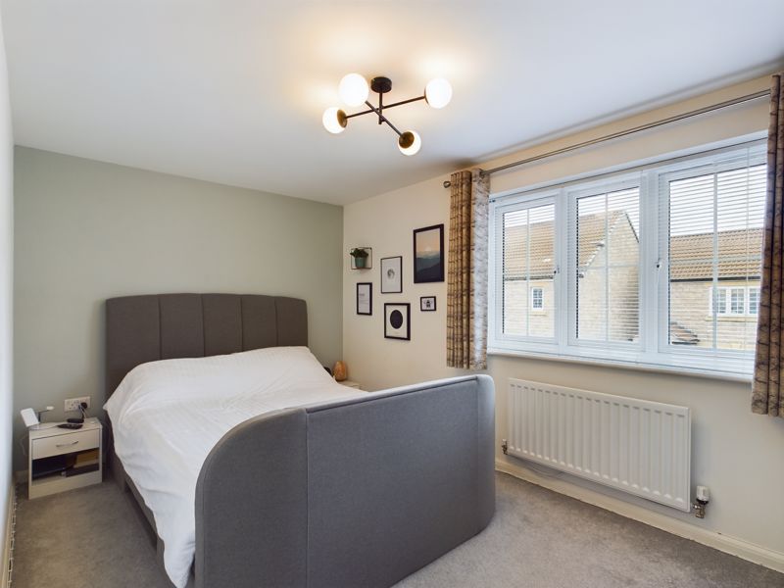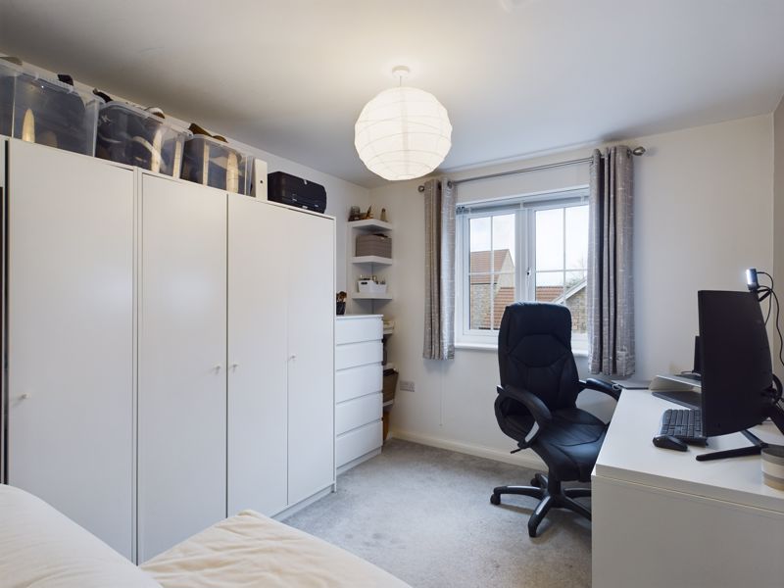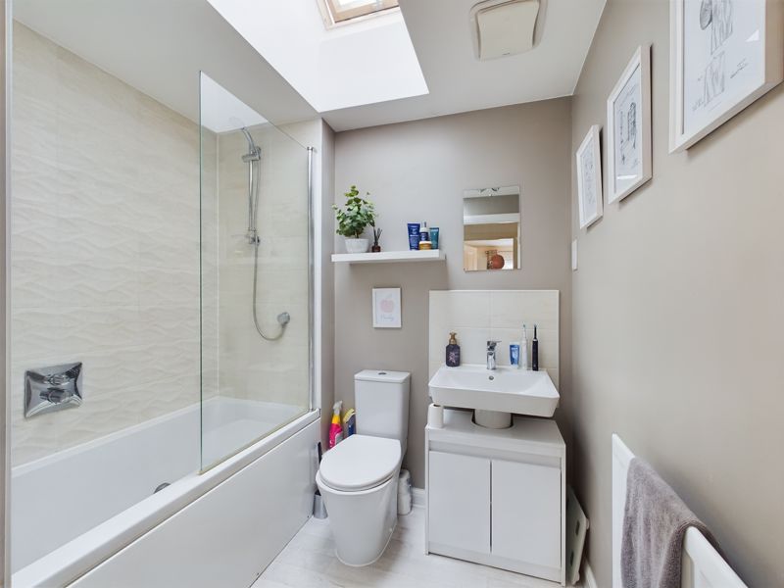Pippin Road, Somerton £223,000
Please enter your starting address in the form input below.
Please refresh the page if trying an alernate address.
- Detached Coach house
- Two bedrooms
- Two garages
- Open plan living space
*360° interactive tour* Rarely available is this spacious detached coach house with two garages, two double bedrooms and open plan living space. Positioned towards the end of a quiet cul-de-sac whilst within close proximity to Somerton town centre.
Summary
A modern detached coach house built by Bovis Homes in 2020 retaining the remainder of its NHBC building warranty. Offering two double bedrooms and a spacious open plan kitchen and sitting room area, this home also comes with two spacious garages beneath the property.
Amenities
Somerton was the ancient County town of Wessex in the 8th century and a former market town. There is a good level of amenities including shops, banks, library, doctor and dentist surgeries, there are also several public houses, restaurants, churches and primary schools within the town. A more comprehensive range of amenities can be found in the County town of Taunton to the west or Yeovil to the south. The mainline railway stations are located in Castle Cary, Yeovil and Taunton. The property is also well served by the A303 linking both central London and the South West, the M5 can be joined at junction 23.
Services
Mains water, drainage, gas and electricity are all connected. Gas fired central heating to radiators. Council tax band B.
Entrance Hall
Stairs to kitchen and living space. Radiator.
Open plan Kitchen/Sitting room
18' 0'' x 16' 7'' (5.48m x 5.06m)
The kitchen comprises a range of wall and base storage units with roll-top worksurfaces featuring a stainless steel sink and drainer unit with a single mixer tap, a four ring gas hob with extractor fan above and fan assisted oven below. Integral appliances include a fridge, freezer and washing machine. Built in bin and recycling unit, overhead Velux window. The siting room area has a window to the front, two radiators, doors to both bedrooms and bathroom, stairway down to the entrance door.
Bedroom 1
8' 8'' x 13' 11'' (2.63m x 4.23m)
With window to front and radiator.
Bedroom 2
9' 2'' x 10' 2'' (2.80m x 3.10m)
With window to side and radiator.
Bathroom
5' 7'' x 6' 11'' (1.71m x 2.10m)
Fitted bathroom featuring a panel enclosed bath with single mixer tap and wall mounted shower and screen, a pedestal wash hand basin and WC. Overhead Velux window, partly tiled walls, radiator and extractor fan.
Garage
18' 4'' x 9' 8'' (5.60m x 2.95m)
There are two garages with the closest to the front door featuring power points, lighting and storage cupboard. Both garages are accessed via up and over doors.
Click to enlarge
| Name | Location | Type | Distance |
|---|---|---|---|

Somerton TA11 6AX








