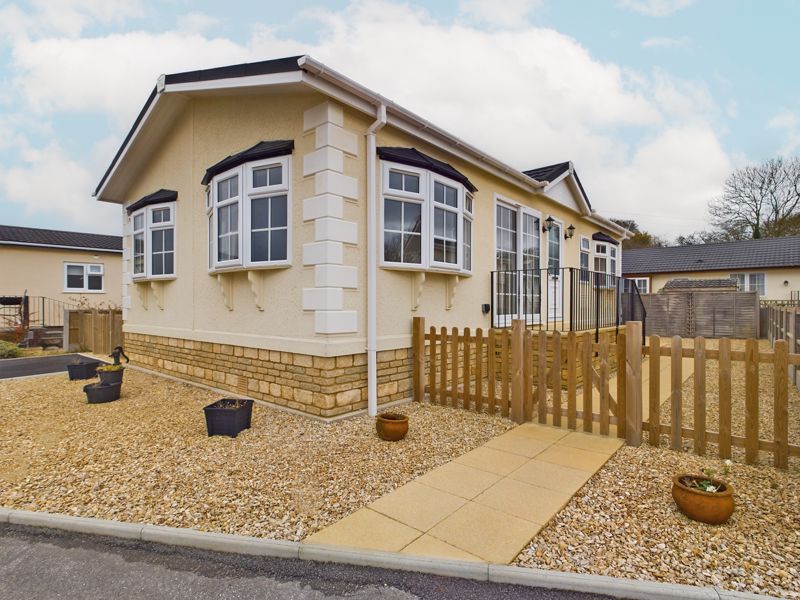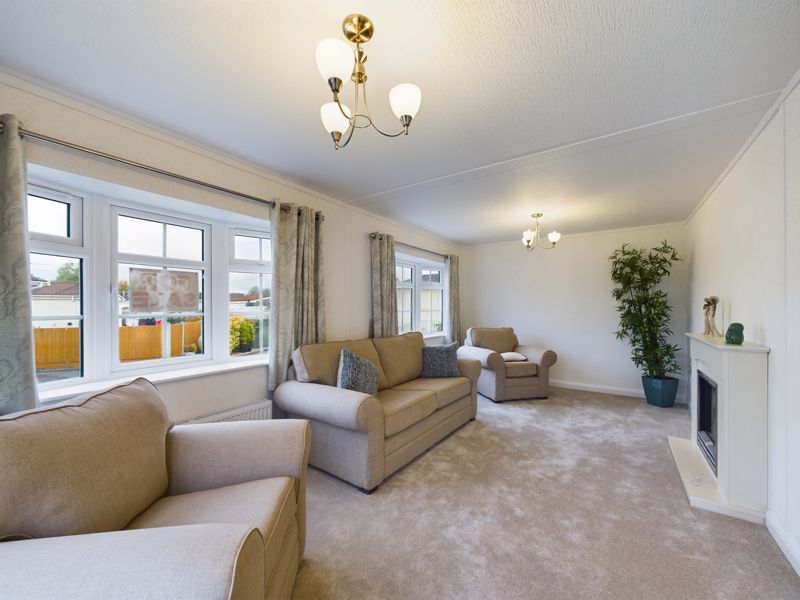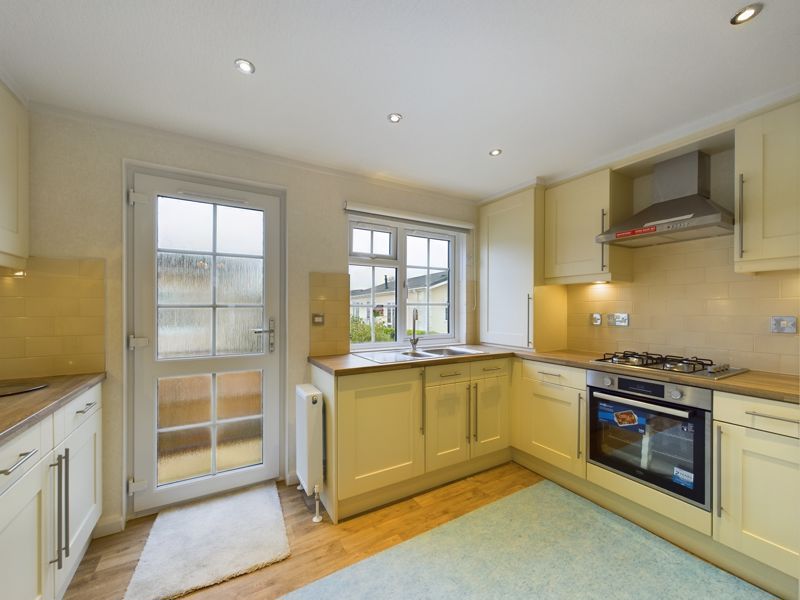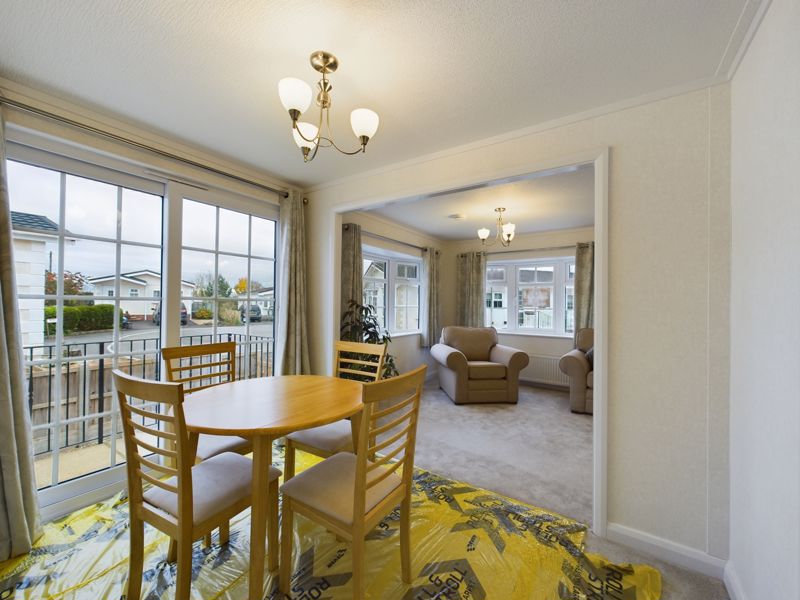Primrose Hill Charlton Mackrell, Somerton £165,000
Please enter your starting address in the form input below.
Please refresh the page if trying an alernate address.
- New Property
- Occupying a lovely position on this quiet residential park home site
- Fully Furnished
- Open plan, bright sitting room/dining room
- Spacious kitchen with fitted appliances
- Two double bedrooms
- Shower room
- Driveway Parking
Occupying a lovely position on this quiet over 50's residential park home site, this fully furnished two-bedroom property benefits from a spacious and bright open plan living area and good size gardens extending around the property with allocated parking. There is a site fee of £202.76 PCM which is reviewed on 18th February each year.
Summary
Occupying a lovely position on this quiet over 50's residential park home site, this brand new, fully furnished two-bedroom property benefits from a spacious and bright open plan living area, a fully fitted kitchen, shower room and two double bedrooms. Outside there is off road parking and low maintenance gardens that wrap around the property.
Services
Mains water, electricity and drainage are all connected. LPG gas fired boiler provides hot water and central heating.
Amenities
Charlton Mackrell is a popular village 3 miles to the east of Somerton and 4 miles from the A303 Podimore Junction. The village provides a primary school and parish church and the neighbouring village of Charlton Adam offers a church and a pub. The surrounding centres of Street, Glastonbury, Somerton, Yeovil (11 miles) and Taunton (32 miles) provide a wider choice of shopping and recreational facilities. Castle Cary Railway Station 8 miles with a main line to London, Paddington.
Entrance Hall
Step gives access to the property. Double glazed front door, radiator, and access to the loft space, door to
Kitchen
9' 4'' x 12' 4'' (2.84m x 3.75m)
Range of base and wall units, a cupboard which houses the boiler, one and a half bowl stainless steel sink with a single mixer tap, 4 ring gas hob, built under electric oven, extractor hood, integral appliances include a fridge/freezer and washing machine. radiator, window and door to rear.
Dining Room
9' 7'' x 6' 9'' (2.93m x 2.07m)
Radiator, opening to sitting room, sliding patio doors to front which gives access to a patio area.
Sitting Room
19' 3'' x 9' 11'' (5.86m x 3.02m)
Bay windows to front and side, radiator, feature fireplace with electric flame fire.
Shower Room
6' 2'' x 5' 7'' (1.89m x 1.70m)
Obscure window to side, large shower cubicle with thermostatic shower, wash hand basin, low level WC, mirror and radiator.
Bedroom 1
9' 5'' x 10' 6'' (2.86m x 3.20m)
Radiator, range of built in wardrobes, dressing table, bedside tables and chest of draws, window to rear.
Bedroom 2
7' 9'' x 8' 9'' (2.36m x 2.67m)
Radiator, range of built in wardrobes, dressing table, bedside tables and chest of draws, bay window to side.
Outside
Low maintenance gardens enclosed by fencing, tarmac drive providing private parking.
Click to enlarge
| Name | Location | Type | Distance |
|---|---|---|---|
Request A Viewing
Somerton TA11 7AP












































