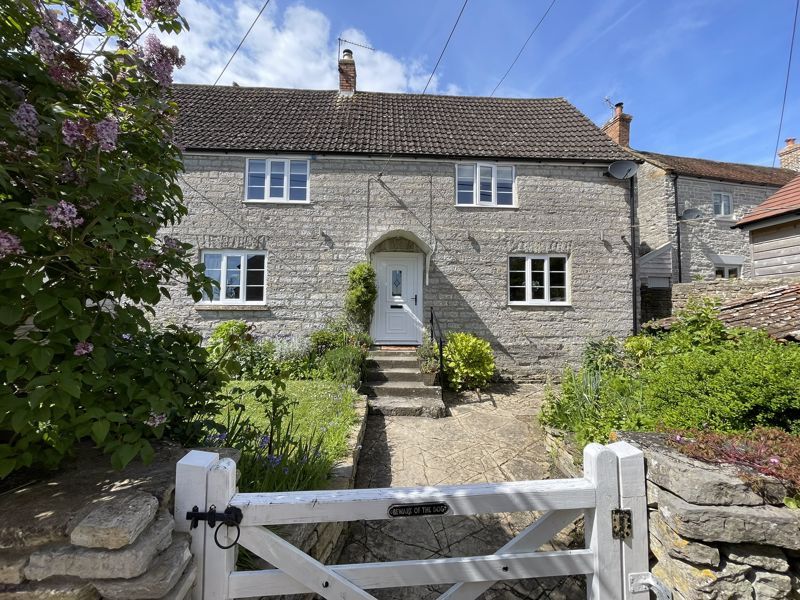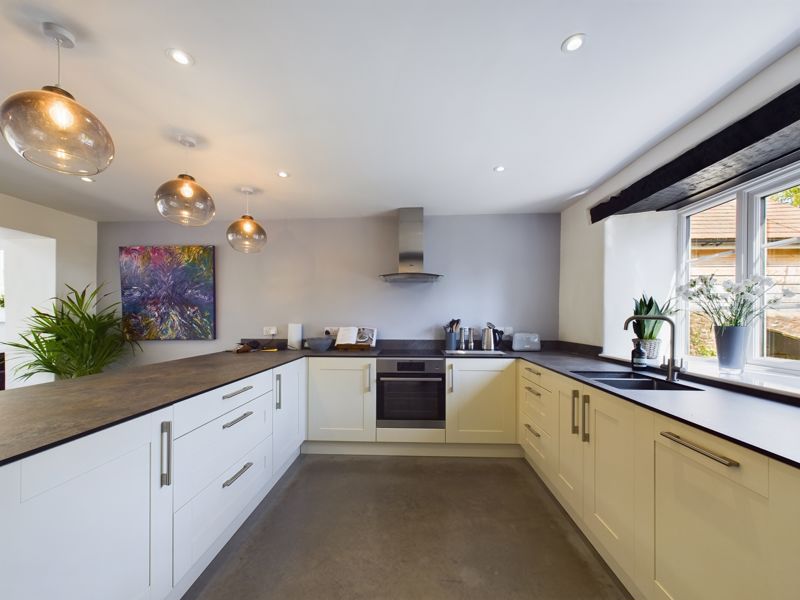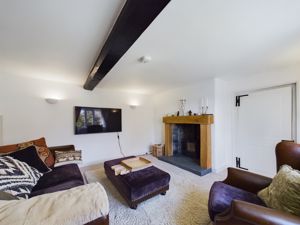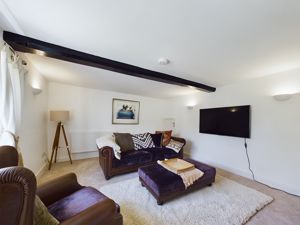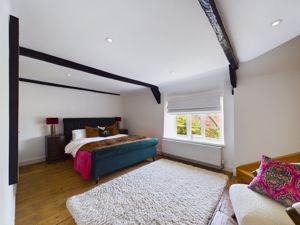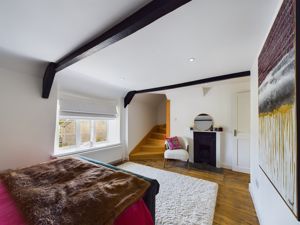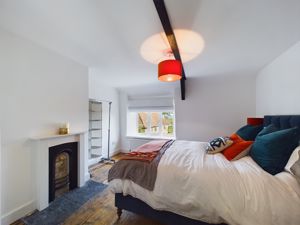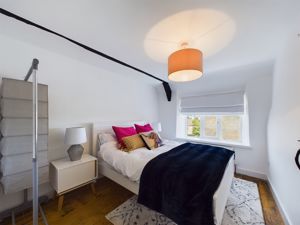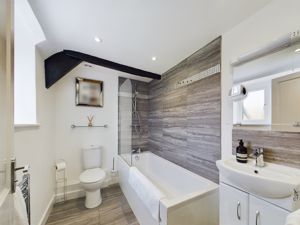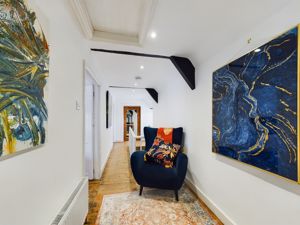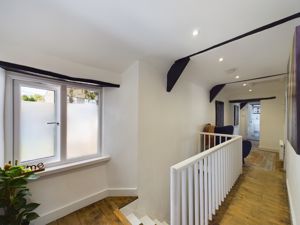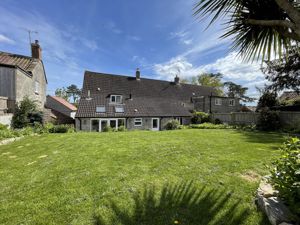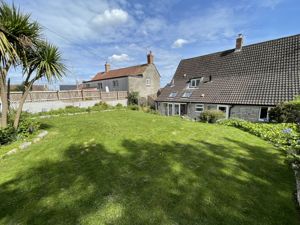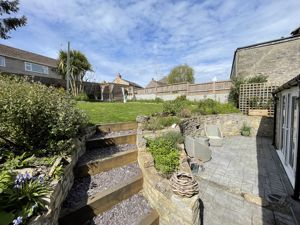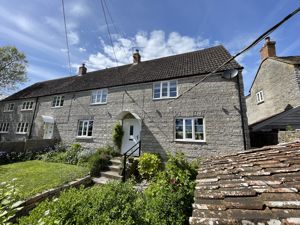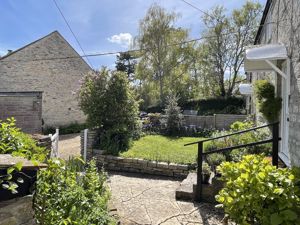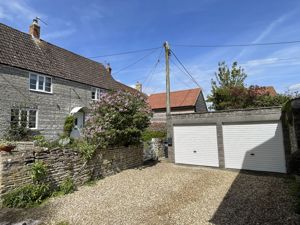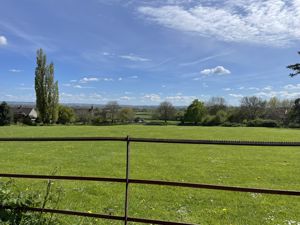Manor Road Kingsdon, Somerton £565,000
Please enter your starting address in the form input below.
Please refresh the page if trying an alernate address.
- Fully renovated and beautifully presented village cottage
- Large kitchen/family room
- Sitting room
- Study/snug
- Utility area and WC
- Three double bedrooms
- Bathroom and en-suite shower room
- Attic room
- Gardens
- Parking and two garages
- Virtual walk through available
A fully renovated and beautifully presented stone cottage situated in the heart of this sought after village. Large kitchen/family room, sitting room and study/snug. Three double bedrooms and two bathrooms. Off road parking two garages and gardens.
Summary
A fully renovated and beautifully presented stone cottage situated in the heart of this sought after village. Accommodation includes a large kitchen/family room and dining area with vaulted ceiling opening to the garden. Sitting room with wood burning stove, study/snug, utility area and WC. To the first floor there are three double bedrooms and bathroom, the master bedroom has an en-suite shower room. Stairs from the bedroom lead to a good size attic/dressing room. Outside there is a drive leading to off road parking and two garages, there are pleasant gardens to the rear.
Agents Note
One of the first floor bedrooms is above the neighbouring property therefore forming a flying freehold.
Services
Mains water, drainage and electricity are all connected. Council tax band D. Oil fired central heating to radiators. Under floor heating to the kitchen area, utility room and W/C.
Amenities
Kingsdon is a desirable and popular village within a conservation area, largely built of period blue lias properties with amenities to include church, popular pub, community shop and village hall. There is a beautiful village green and children's play park. Somerton is approximately 4 miles distance, where there is a wider range of amenities, the larger town Yeovil is approximately 8 miles to the south and Street is approximately 8 miles to the north. The mainline railway stations are located in Castle Cary, Yeovil and Taunton. The property is also well served by the A303 linking both central London and the South West, the M5 can be joined at junction 23. Kingsdon is located within easy reach of Millfield school and Hazelgrove Prep school.
Entrance Hall
Part glazed entrance door leads to the entrance hall with two radiators and built in storage cupboard. Stairs lead to the first floor.
Sitting Room
16' 2'' x 13' 1'' (4.93m x 4.00m)
With window to the front, radiator and fireplace housing a wood burning stove.
Kitchen/Family Room
26' 11'' x 15' 3'' max(8.20m x 4.65m max)
With window to the front and side, French doors to the rear garden. Modern fully fitted kitchen comprising base units with breakfast peninsular unit and pantry cupboards. Fitted fridge freezer, dishwasher and AEG electric over, four ring induction hob and stainless steel extractor hood. Polished concrete floor with under floor heating. The dining area has a vaulted ceiling with two roof windows and exposed roof trusses.
Utility Area
With oil fired boiler providing hot water and central heating. Space and plumbing for washing machine and part glazed door to the garden.
WC
With window to the rear, low level WC and wash hand basin.
Study/Snug
12' 8'' x 8' 11'' (3.85m x 2.71m)
With window to the rear and radiator.
Landing
With window to the rear, radiator and access to the loft space. Exposed floor boards.
Bedroom 1
16' 8'' x 12' 0'' (5.08m x 3.65m)
With window to the front and radiator Exposed floorboards and feature Victorian fireplace. A door with original staircase leading to the attic room which has exposed floorboards and window in the gable end.
Attic Room
21' 2'' x 11' 3'' (6.45m x 3.44m)
With window to side, this room is currently used as a dressing area.
En-Suite Shower Room
Modern suite with low level WC, was hand basin and low level WC. Ladder towel rail.
Bedroom 2
10' 10'' x 8' 8'' (3.30m x 2.63m)
With window to the front and radiator. Exposed floorboards.
Bedroom 3
10' 10'' x 10' 9'' (3.30m x 3.27m)
With window to the front and radiator. Exposed floorboards and feature Victorian fireplace
Bathroom
With window to the rear, low level WC, wash hand basin and panelled bath with mains shower over and screen. Ladder towel rail.
Outside
The property is approached from Manor Road to a shared driveway leading to a parking area and access to the garages.
Garages
Two single garages with up and over garage doors power and light connected. Each garage measure approximately 15' 9'' x 8' 2'' (4.81m x 2.48m)
A pedestrian gate and path leads to the front door with lawned front garden and flower/shrub beds. There is a useful open fronted lean-to store. A path continues to the side of the property leading to the rear garden. To the immediate rear there is a patio area with stone retaining wall and steps leading to the garden. The garden is laid to lawn with flower and shrub beds.
Click to enlarge
| Name | Location | Type | Distance |
|---|---|---|---|

Request A Viewing
Somerton TA11 7LN







