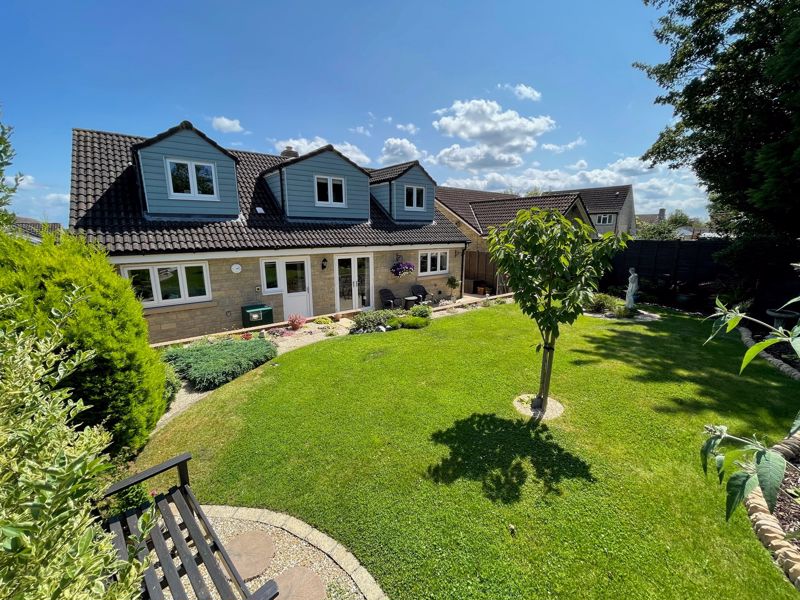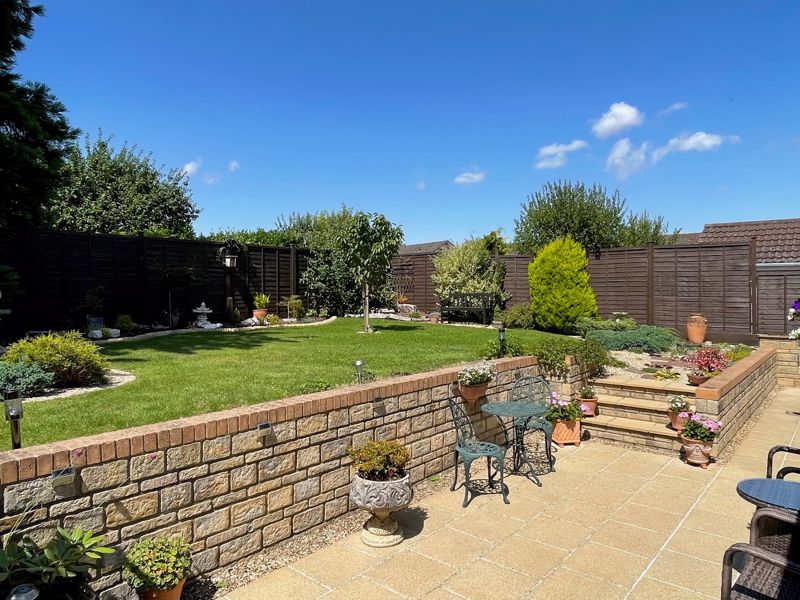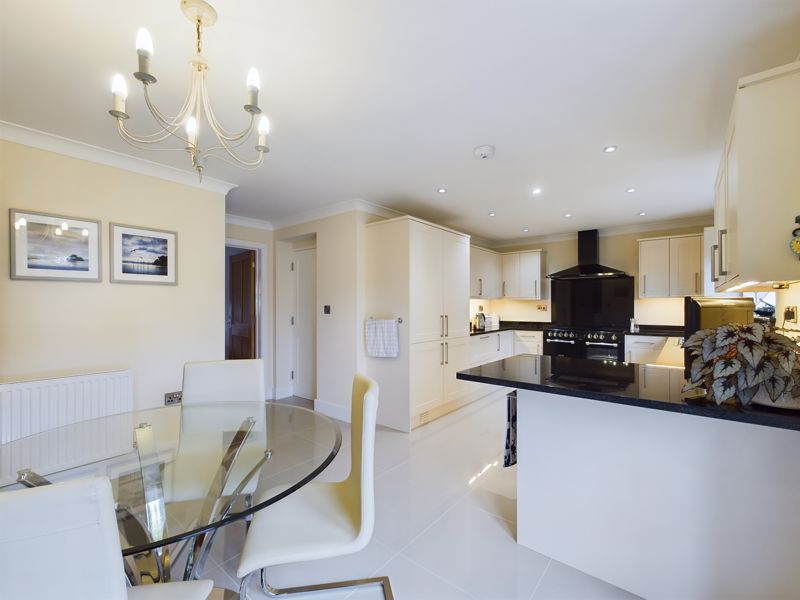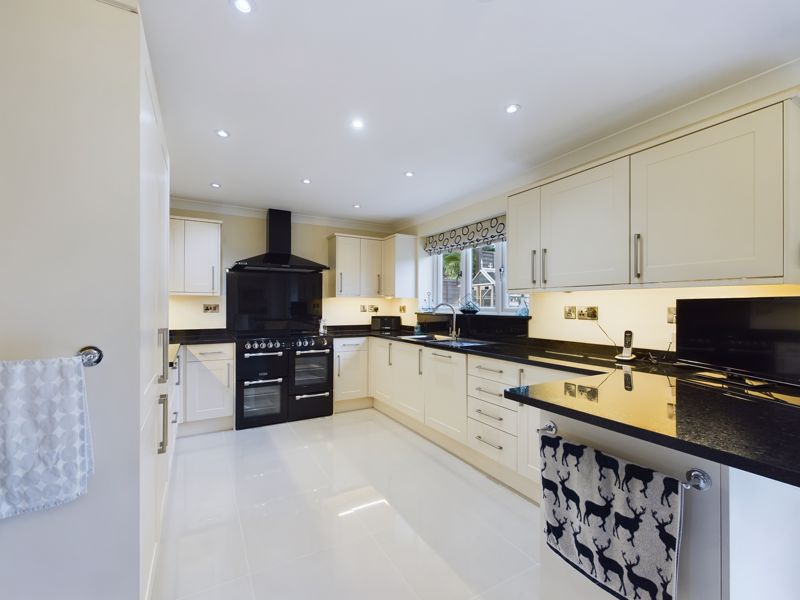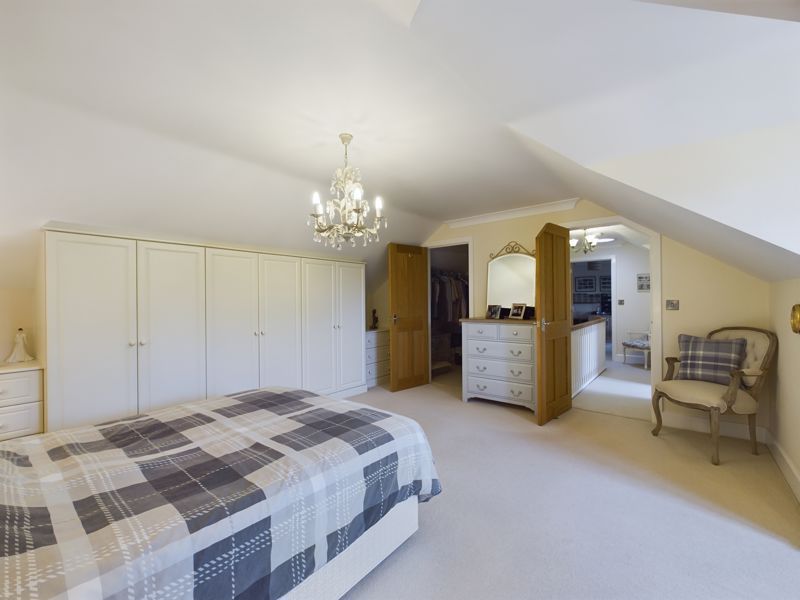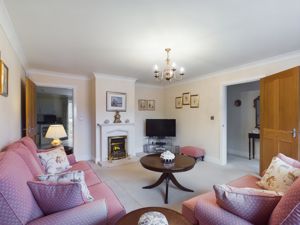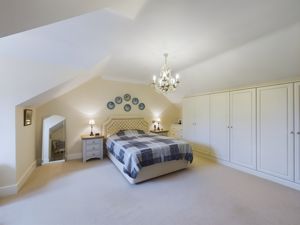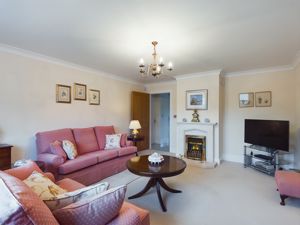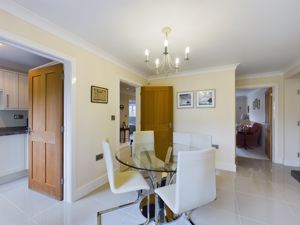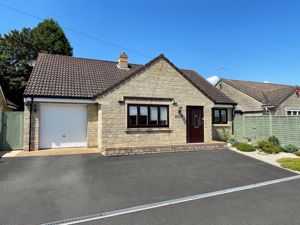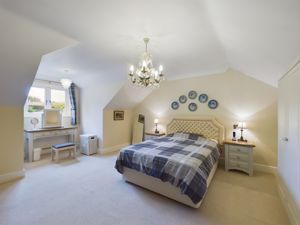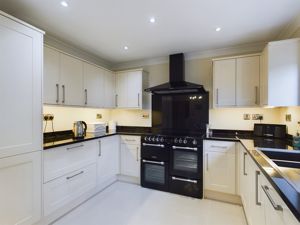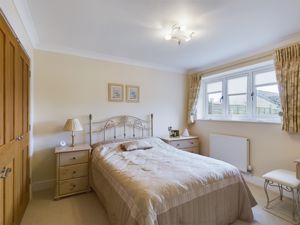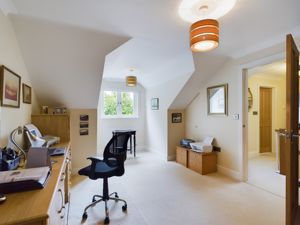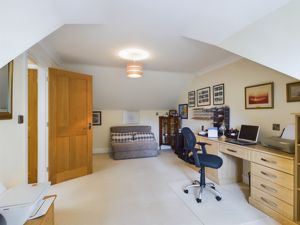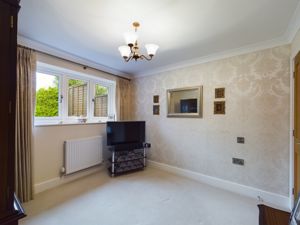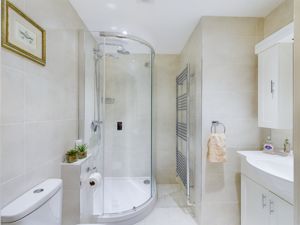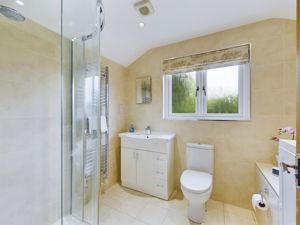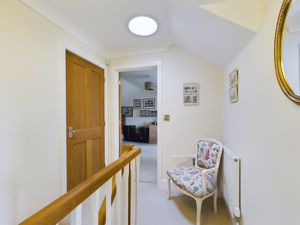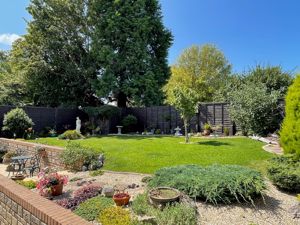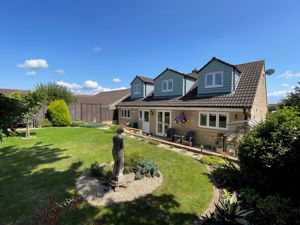Stoneyhurst Drive Curry Rivel, Langport £499,000
Please enter your starting address in the form input below.
Please refresh the page if trying an alernate address.
- Detached
- Four Bedrooms
- Beautiful Condition
- Garage and Off-Road Parking
- Private Gardens
- Chalet Bungalow
*360° interactive tour* An immaculately presented individual modern detached chalet bungalow on a popular road in Curry Rivel, offering excellent spacious living accommodation including four double bedrooms, two bathrooms, large kitchen/diner, sitting room, utility room and garage. Outside, there is parking to the front and carefully landscaped private gardens to the rear.
Summary
An immaculately presented individual modern detached chalet bungalow on a popular road in Curry Rivel, offering excellent spacious living accommodation including four bedrooms, two bathrooms, large kitchen/diner, sitting room, utility room and garage. Outside, there is parking to the front and carefully landscaped private gardens to the rear.
Services
Mains water, drainage and electricity are all connected.
Amenities
Curry Rivel offers a good range of village amenities with General Store, Post Office, Public House, Petrol Station and Sandpits Heating Centre. There is also the very popular Firehouse village pub and restaurant. Langport is approximately two miles away with wide range of amenities including Tesco stores and the well known Huish Episcopi Academy and Sixth Form. The County Town of Taunton is approximately twelve miles to the West and offers excellent shops and services with private schooling and leisure facilities. The M5 can be joined at junction 25 and there is a mainline railway station at Taunton.
Entrance Hall
Alarm panel, ample power points, access to downstairs rooms and stairs.
Sitting Room
16' 9'' x 13' 4'' (5.1m x 4.06m)
Front aspect window, radiator, stone fireplace surround housing coal effect electric fire/heater. Doors to hallway and kitchen/diner.
Kitchen/Diner
21' 8'' x 12' 0'' (6.6m x 3.66m)
High quality base and wall mounted units, fitted dishwasher, fridge, freezer and Leisure electric Range cooker with matching extractor hood over. Under cabinet lighting. One and a half bowl stainless steel sink with mixer tap. Granite work surfaces and up stands. Window to rear. Tiled floor. TV aerial and telephone points. Double doors to back garden. Access to utility room, under stairs storage cupboard, garage and sitting room. Radiator.
Utility room
6' 8'' x 6' 5'' (2.03m x 1.96m)
Base and wall units. Space for washing machine and tumble dryer. Work surfaces and sink with mixer tap. Window and door to garden. Radiator.
Bedroom 3
10' 11'' x 9' 8'' (3.33m x 2.95m)
Window to front. Radiator. Double wardrobe. TV aerial point.
Shower Room
Shower cubicle with mains shower. Low level WC. Wash hand basin. heated towel rail. Extractor fan. Tiled walls and floor.
Bedroom 4
15' 5'' x 14' 9'' (4.7m x 4.5m)
Window to rear. Radiator. TV aerial point. Storage cupboard.
First Floor Landing
Light tunnel. Radiator. Airing cupboard.
Bedroom 1
15' 5'' x 14' 9'' (4.7m x 4.5m)
Large dormer window to rear. Radiator. TV aerial point. Walk in wardrobe. Built in bespoke wardrobes.
Bedroom 2
14' 8'' x 10' 9'' (4.47m x 3.28m)
Dormer window to rear. Radiator. TV aerial point. Large storage cupboard. Built in desk and drawer units.
Bathroom
8' 7'' x 6' 4'' (2.62m x 1.93m)
Shower cubicle with mains shower. Low level WC. Walk in bath. Heated towel rail. Tiled floor and walls. Window to rear.
Garage
17' 7'' x 9' 10'' (5.36m x 2.99m)
Electric door. Light and power. Internal door to property.
Outside
With ample parking to the front and ramped access to the front door. The rear garden has been extensively improved by the current owner and enjoys a mixture of shaded patio areas and sunnier lawns, bordered by mature shrubs and plants. External oil fired boiler.
Click to enlarge
| Name | Location | Type | Distance |
|---|---|---|---|

Langport TA10 0JH








