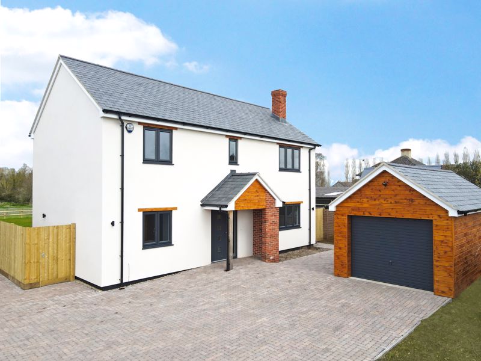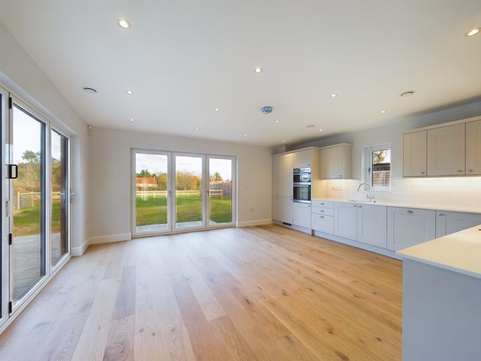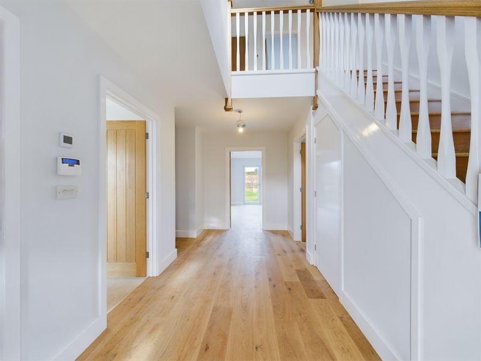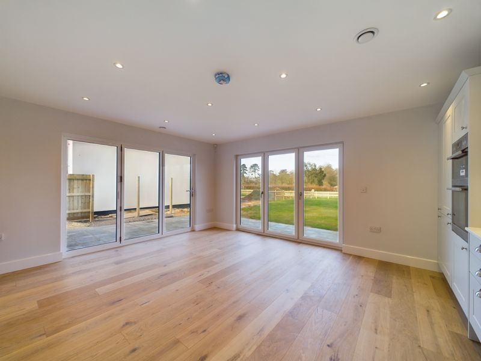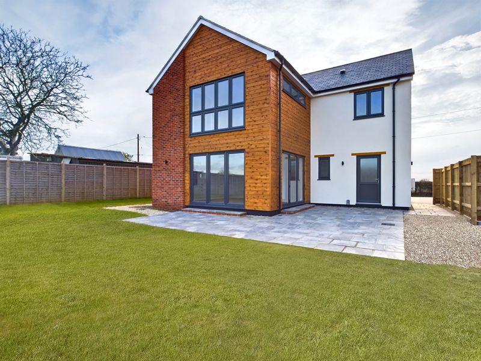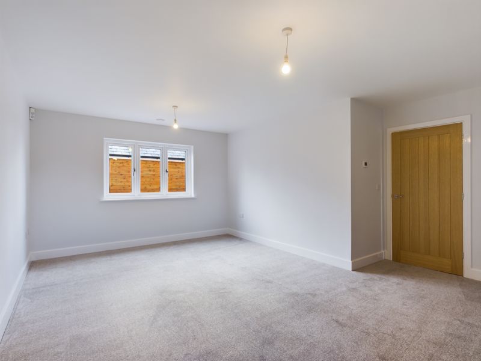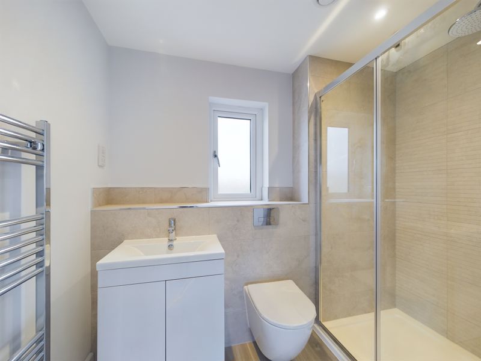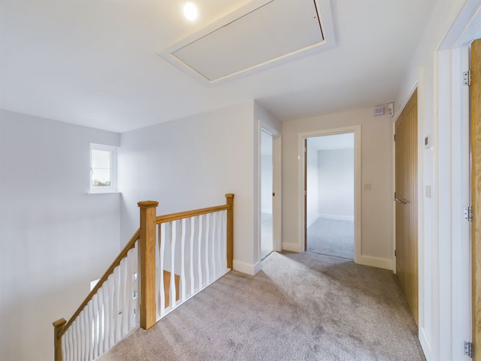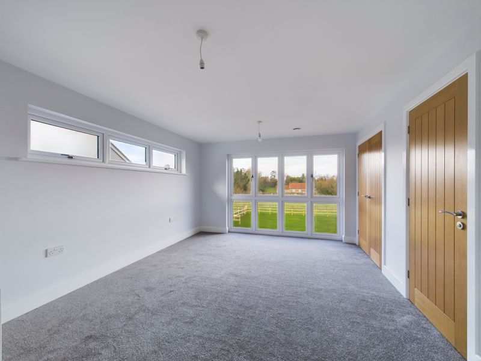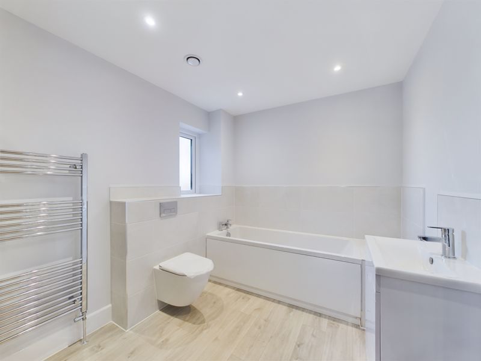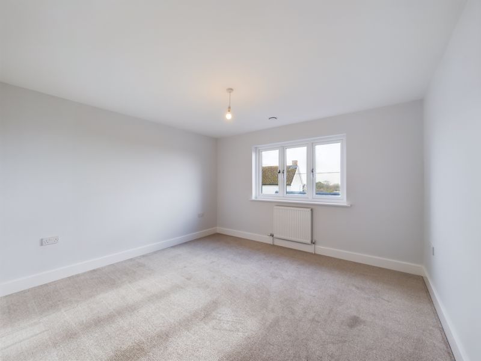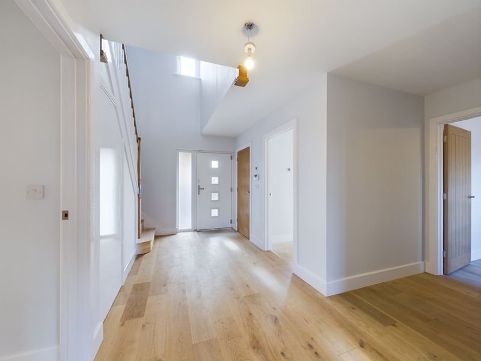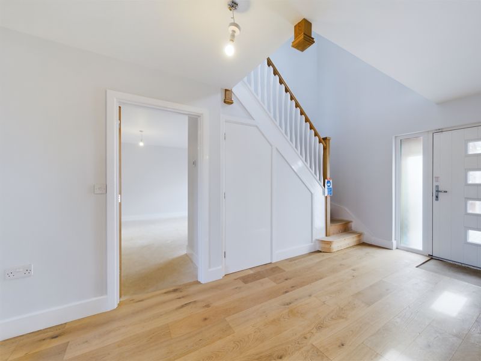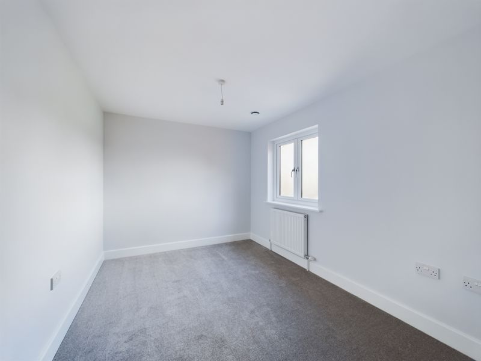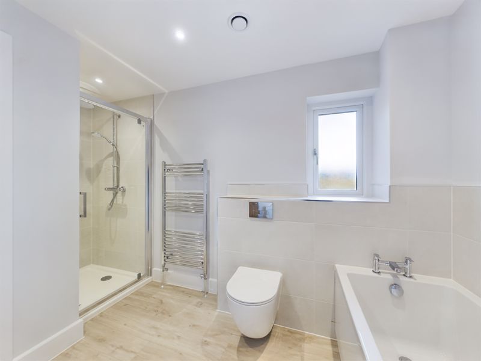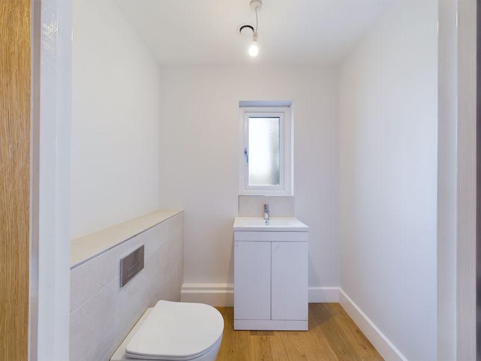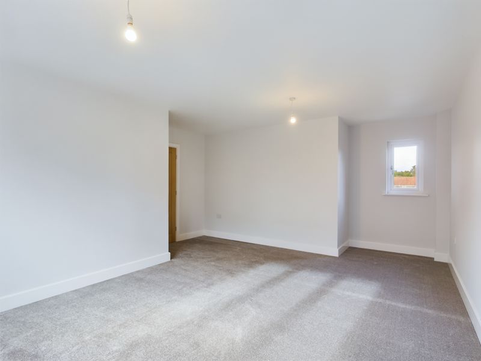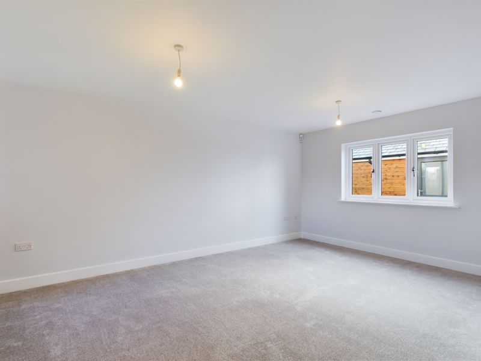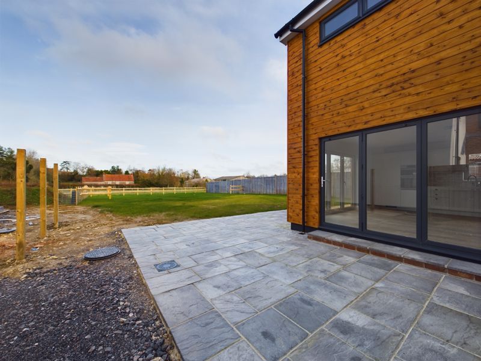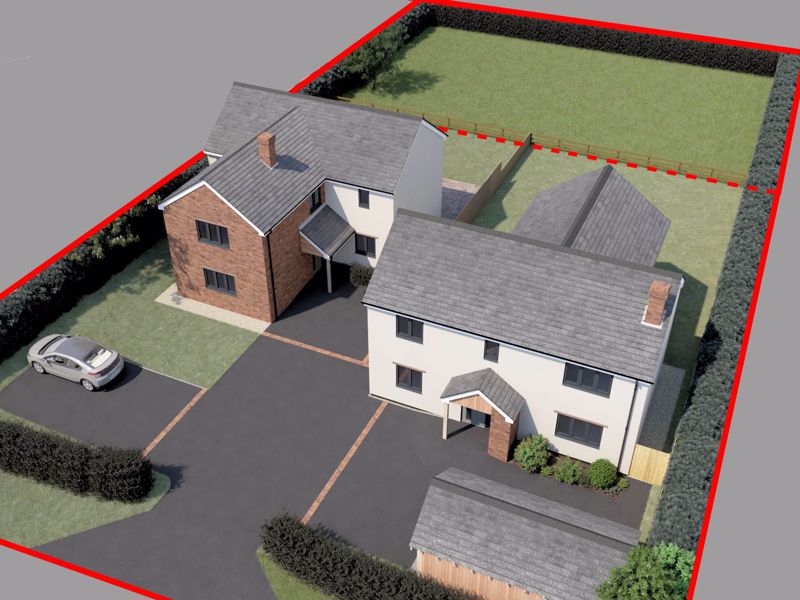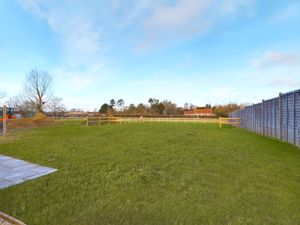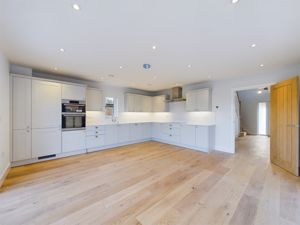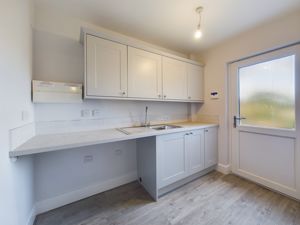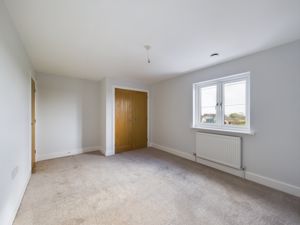Mill Road High Ham, Langport £615,000
Please enter your starting address in the form input below.
Please refresh the page if trying an alernate address.
- Brand new detached family home
- Individual design
- Elevated position with far reaching views
- Sitting room and study
- Large kitchen/family room
- Four bedrooms
- Two bathrooms
- Large gardens
- Parking and garage
- 10 year warranty
An individual, high quality brand new detached family home occupying this elevated position with far reaching views. Spacious accommodation including sitting room, study and large kitchen/family room. Four bedrooms and two bathrooms. Large gardens, parking and garage.
Summary
One of just two individual brand new detached family homes built by award winning developers, R.E. Pearce Properties Ltd. Cedars occupies a stunning elevated position along Windmill Lane with breathtaking countryside views. The well designed accommodation extends to 1765 sqft and comprises entrance hall, WC, sitting room, study and utility room. There is a wonderful double aspect kitchen/family room with bi-folding doors opening to the garden. To the first floor there are four bedrooms and two bathrooms. Outside there are large gardens, off road parking and garage with electric vehicle charging point. R.E. Pearce Properties are renowned for their finish and attention to detail ensuring each property will come complete with high quality fitted kitchen and bathrooms.
Amenities
High Ham is a much sought after village with local facilities that include a church and Primary School. The village is also home to the ‘Stembridge Tower Mill’ it is the last remaining thatched windmill in England. The village is less than 4 miles to the north of Langport which offers a good range of facilities fulfilling most day to day needs, with a variety of shops including a Tesco store, medical centre, various churches and schools for all age ranges including the well known Huish Episcopi Academy. The town of Langport itself lies only about 8 miles north of the A303 which connects to the national motorway network, and is well placed for the larger towns of Taunton with its main-line railway station (London/Paddington), Bridgwater and Yeovil with their main-line railway stations (Waterloo and Paddington) The Dorset coast is about 25 miles.
Services
Mains water, drainage and electricity are all connected. An efficient electric air source heat pump provides underfloor heating to the ground floor rooms and radiators to the first floor. The property benefits from a 10 year Premier Guarantee. Pearce Properties Ltd also hold the coveted NHBC Pride in the Job Quality Award and Premier Guarantee Excellence awards.
Agents note
The internal pictures included are from other properties by the same developer and are intended to illustrate typical build quality and style.
Entrance Hallway
Sitting Room
18' 4'' x 12' 0'' (5.576m x 3.656m)
Kitchen/Dining Room
14' 5'' x 16' 5'' (4.4m x 5m)
Study
9' 0'' x 12' 4'' (2.743m x 3.768m)
Utility Room
9' 2'' x 12' 2'' (2.8m x 3.7m)
WC
Bedroom 1
13' 7'' x 11' 11'' (4.144m x 3.622m)
En-suite
Bedroom 2
10' 4'' x 13' 3'' (3.157m x 4.034m)
Bedroom 3
11' 2'' x 12' 0'' (3.405m x 3.656m)
Bedroom 4
8' 6'' x 11' 8'' (2.600m x 3.549m)
Bathroom
Outside
To the front of the property there is a driveway with ample parking for several vehicles and a garage. The large rear garden is mostly laid to lawn and enclosed by fencing.
Click to enlarge
| Name | Location | Type | Distance |
|---|---|---|---|
Langport TA10 9DJ








