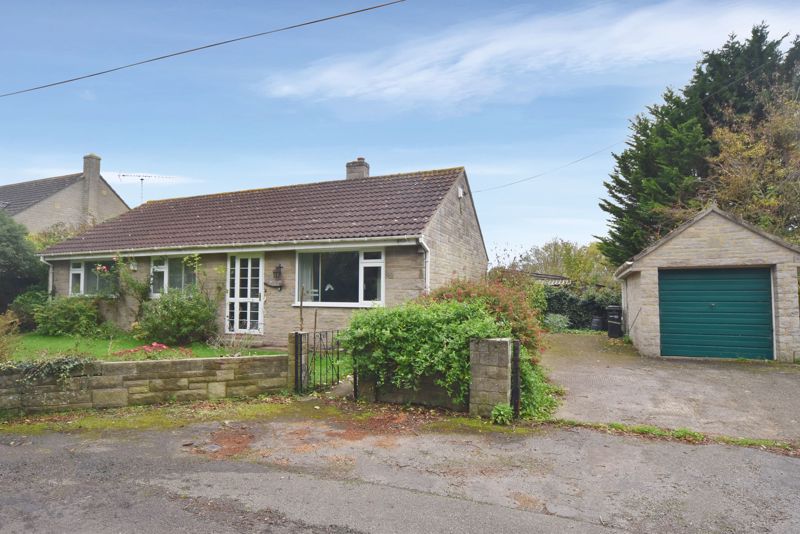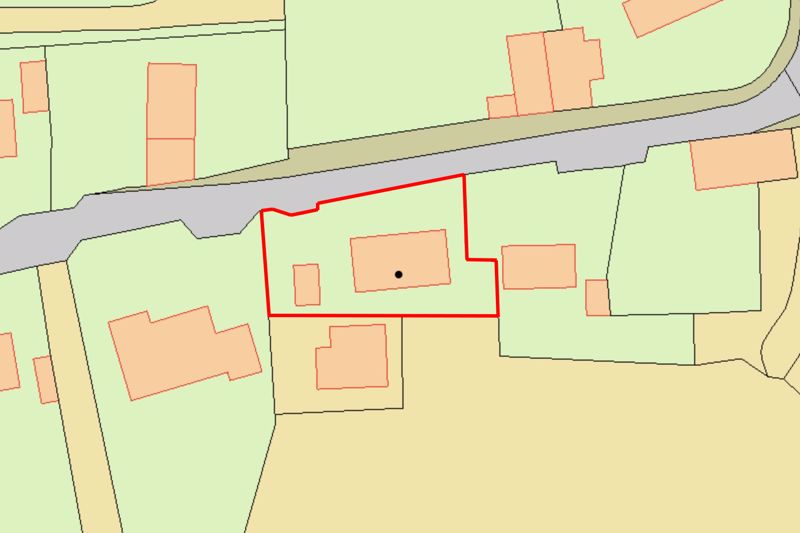Crouds Lane, Long Sutton £309,000
Please enter your starting address in the form input below.
Please refresh the page if trying an alernate address.
- Detached bungalow
- Requiring updating
- Currently three bedrooms
- Shower room and WC
- Kitchen and conservatory
- Gardens
- Off road parking and detached garage
- Popular village location
A fantastic chance to purchase a detached bungalow, situated along a peaceful lane in the ever-popular village of Long Sutton. The property requires updating but with three bedrooms, conservatory, garage and parking offers a great chance to put your own stamp on it and make it your own.
Summary
A detached bungalow with garage and gardens situated in a quiet position within this sought after village. The bungalow requires some general updating, but offers three bedrooms, kitchen, living room, conservatory, bathroom. Outside is a single garage and plenty of parking. The property is situated Long Sutton, and offers a great chance to make it your own.
Services
Mains water, electricity and drainage are connected. Electric air source heat pump provides hot water and central heating. Council tax band D. The property has solar panels (Photovoltaic - PV) which have been fitted and are part of the Government's Feed in Tariff scheme, providing great savings on the energy costs and generating substantial income from your electrical energy supplier. There is also a roof mounted solar water heating system.
Amenities
Long Sutton is a popular South Somerset village, which lies approximately 3 miles South East of Langport and mostly consists of individual properties. Facilities include the village hall, church and the well patronised Long Sutton Golf Club (less than 1 mile distant). The Devonshire Arms is a popular pub/hotel and there are numerous walks to be had along the river and across the moors. The villiage provides a general store with Post Office and a much respected Primary School that has a Breakfast Club, plus an After School Club for pupils.
Entrance Porch
Glazed entrance door leads to the porch with further door to the entrance hall.
Entrance Hall
With built in cloaks cupboard, radiator, airing cupboard with hot water cylinder. Access to the loft space.
Sitting Room
21' 11'' x 12' 0'' (6.67m x 3.65m)
With windows to the front and rear, radiator and open fireplace.
Kitchen
10' 10'' x 8' 8'' (3.31m x 2.63m)
With window and door to the rear. Base and wall mounted units, double drainer sink unit, space for washing machine, cooker and fridge freezer.
Conservatory
9' 10'' x 6' 0'' (3.00m x 1.84m)
A wooden single glazed conservatory with door to the garden.
Bedroom 1
13' 7'' x 9' 6'' (4.13m x 2.90m)
With window to the front and radiator.
Bedroom 2
11' 10'' x 10' 1'' (3.61m x 3.08m)
With window to the rear and radiator.
Bedroom 3
9' 10'' x 7' 3'' (3.00m x 2.20m)
With window to the front and radiator. Built in wardrobe.
Shower Room
With window to the rear, wash hand basin, shower cubicle with electric shower and bidet. Radiator.
WC
With window to the rear, radiator, wash hand basin and low level WC.
Outside
The property is approached via a vehicular drive with off road parking and access to the garage. A pedestrian gate and path leads to the front door. The front garden is mainly laid to lawn with flower and shrub borders. The lawned gardens continue to the side and rear of the property.
Garage
A detached single garage with up and over garage door and window to the rear.
Click to enlarge
| Name | Location | Type | Distance |
|---|---|---|---|

Long Sutton TA10 9NR

























